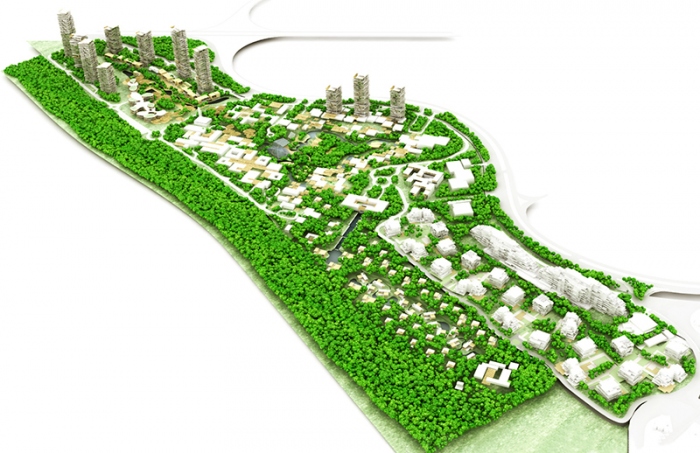CIFI Changde Retail Mall Interior Design
Changde, China

10 Design (part of Egis Group) unveils one of our major retail interiors schemes - CIFI Changde Retail Mall, setting a benchmark for experiential retail spaces in the city.
Located in the Chengdong New District of Changde, the 21,500sqm Retail Mall is an anchor of the CIFI Changde Plaza as well as CIFI Group’s ambitious 67-hectar masterplan which integrates a mix of retail, office and residential programs.
The Retail Mall is designed in response to the varied and ever-evolving needs of the new generation of consumers. When complete, it will accommodate an “Open House” for flexible use, diverse themed zones focusing on sports, wellbeing and culture, together with an extensive gastronomy offer with cafes, themed food courts, fine dining and more.

The design envisions an idyllic paradise and urban retreat in the bustling city. Drawing inspiration from the fabled ‘Peach Blossom Land’ originated in the region, the design reinterprets the classical Chinese aesthetics into modern design languages, with streamlined arcs and undulating forms adopted to create a layered spatial experience throughout the mall. Curved lines are flexibly transformed into diverse decorative elements and lighting designs that echo the overall motif. It is also an extension of the architectural concept into the interior space to render a unified identity of the development.

By optimising the circulation flow, the design seeks to evoke a sense of discovery and exploration throughout the mall. The journey begins as visitors access through the main entrance, where they will be greeted by the light-filled main atrium spanning 5-storeys below a grand skylight. It immediately draws attention to the heart of the mall where the events and activities will be curated year round. The void edge is adorned by a series of accentuating platforms housing pop-up stores, cafes and flexible spaces, generating visual linkage between the retail floors and informing shoppers of their next destination.


The zoning strategy also benefits shoppers’ efficient navigation while creating opportunities for the curation of immersive experience within each zone. As one of the key featured spaces, the kid’s zone is centred around a common space on 3/F integrating interactive installations, workshops and learning facilities suitable for kids of all ages; whereas F&B spaces are set on a higher level for parents to relax and recharge while keeping their children in sight. Child safety flooring with playful patterns and colour palettes are thoughtfully applied which also differentiates the area from the rest of the mall.


For youngsters looking for a gastronomic adventure, a culture-themed food court is set at the basement with direct access from the Sunken Plaza. To curate an idiosyncratic journey of sensations, the space is transformed into a lively food market marrying digital technology with the locals’ collective memory of traditional living.
With its diverse lifestyle offerings, CIFI Changde Retail Mall will become one of the most vibrant retail and leisure destinations within the region.

team
Design Principals - Chin Yong Ng, Lukasz Wawrzenczyk
Project Leader - Wen Ren
Interiors Team
Stephanie Mendoza, Jackie Lee, Yannis Lin, Owen Chim
CGI Team
Lulu Guo, Henry Han, Peter Alsterholm, Yasser Salomon, Adiask Yavilas, Simon Ng, Chris Skinn, Tony Lai
CGI Team
Lulu Guo, Henry Han, Peter Alsterholm, Yasser Salomon, Adiask Yavilas, Simon Ng, Chris Skinn, Tony Lai
consultants
10 Design - Retail Interior Designer
HZS Design (Shanghai) Co. LTD - Local Architect



