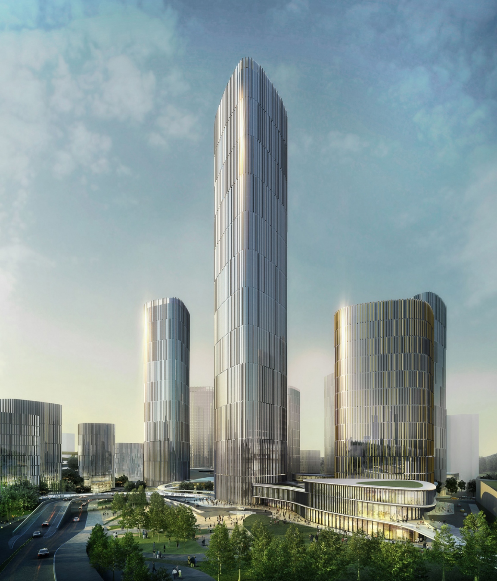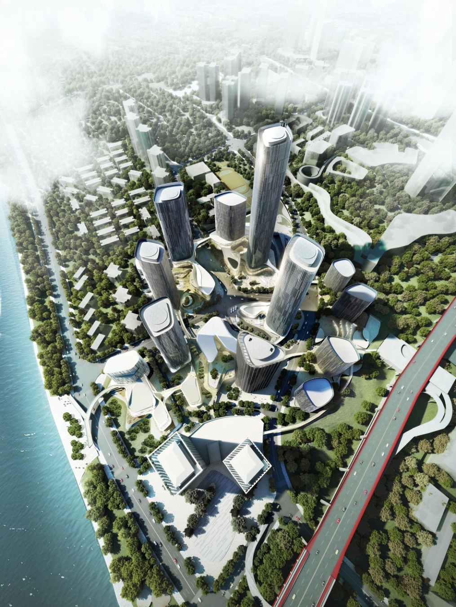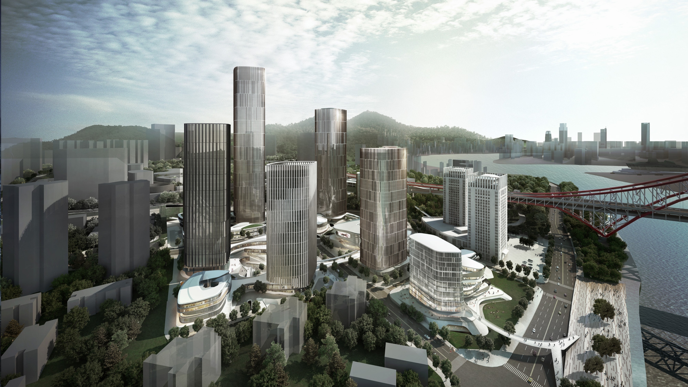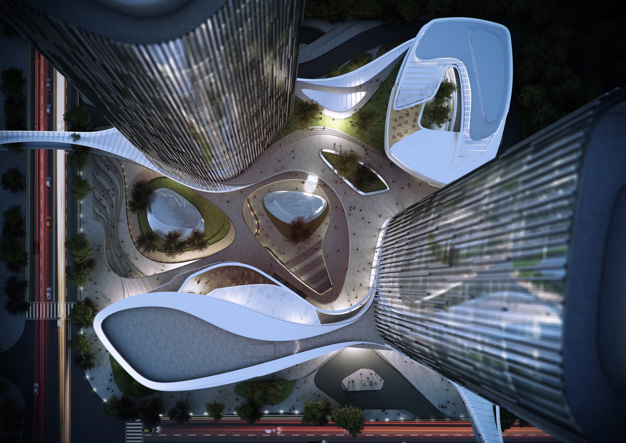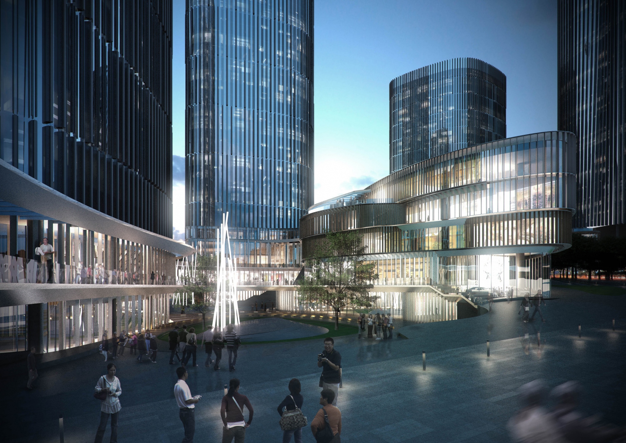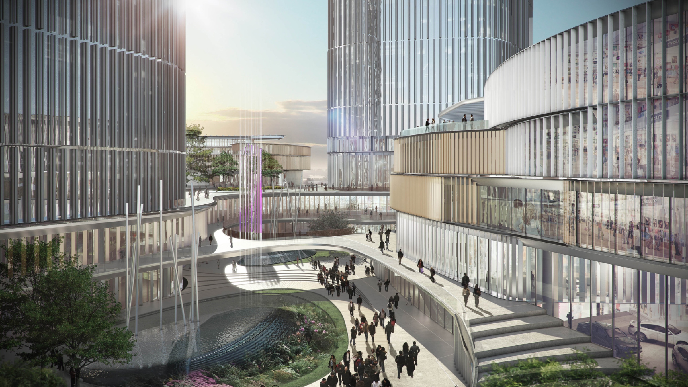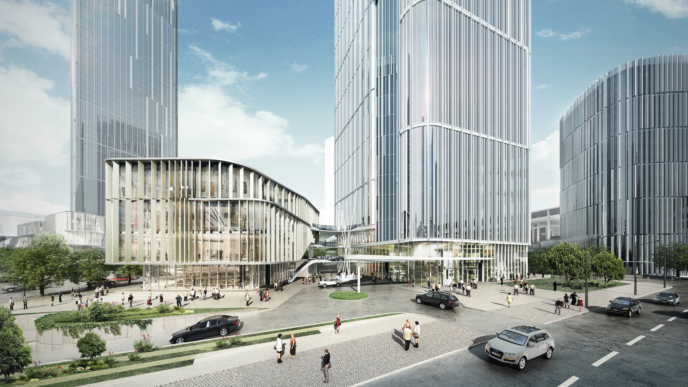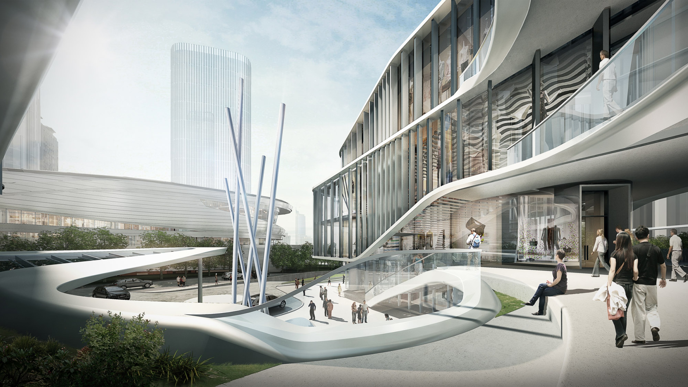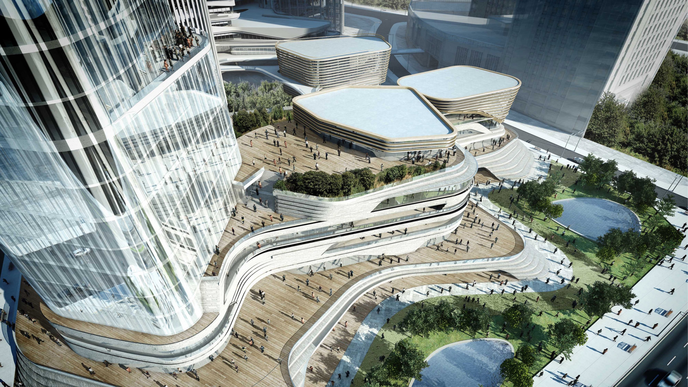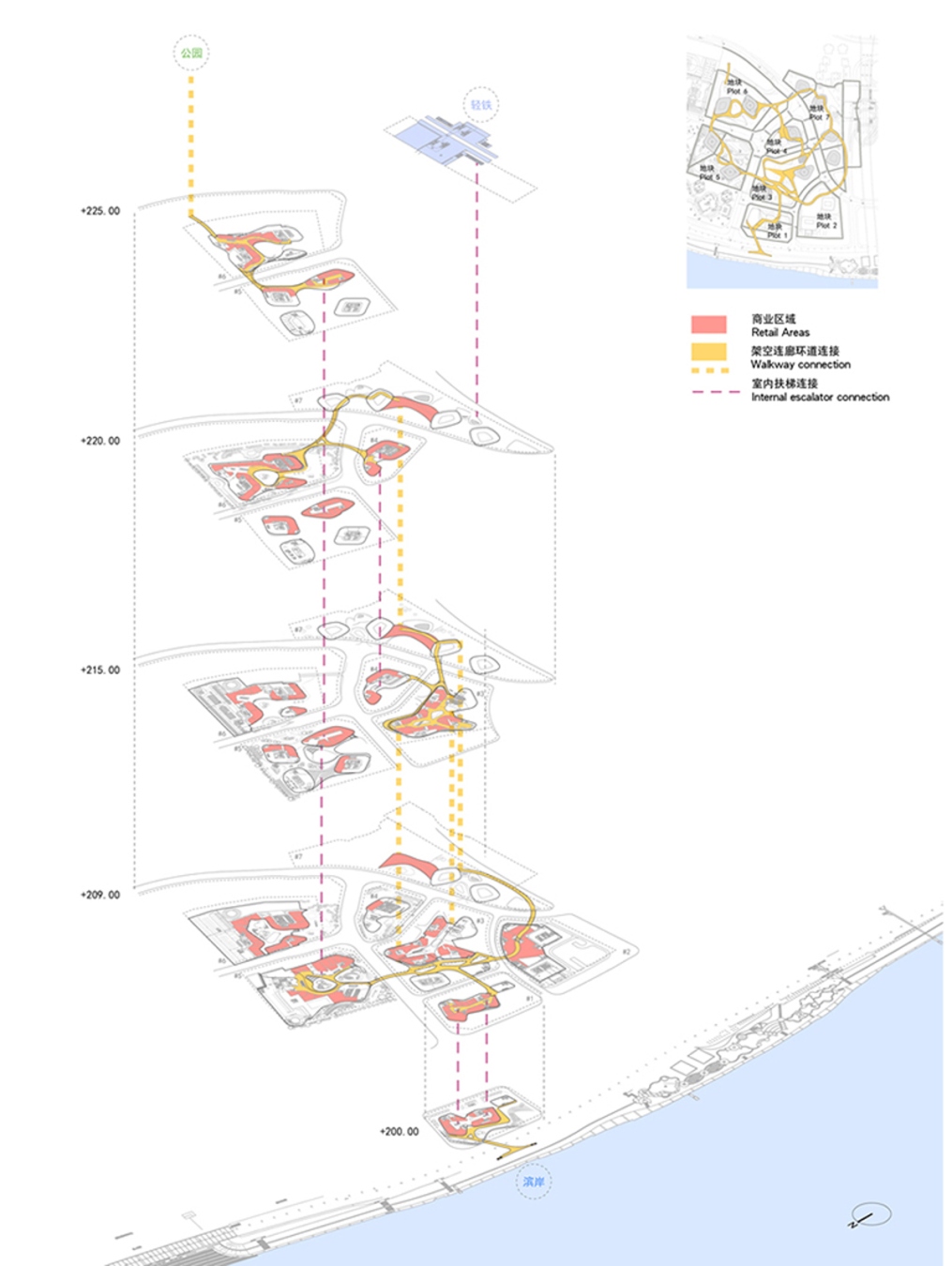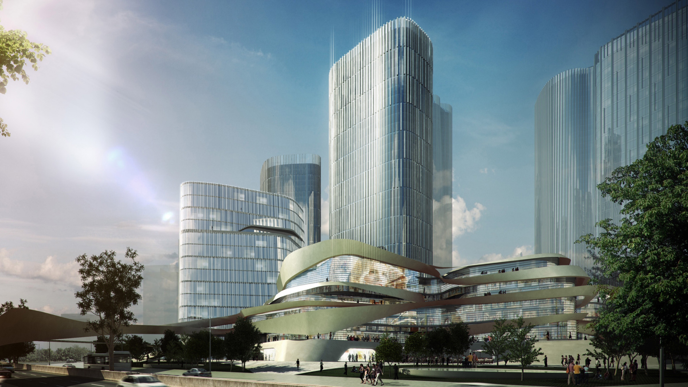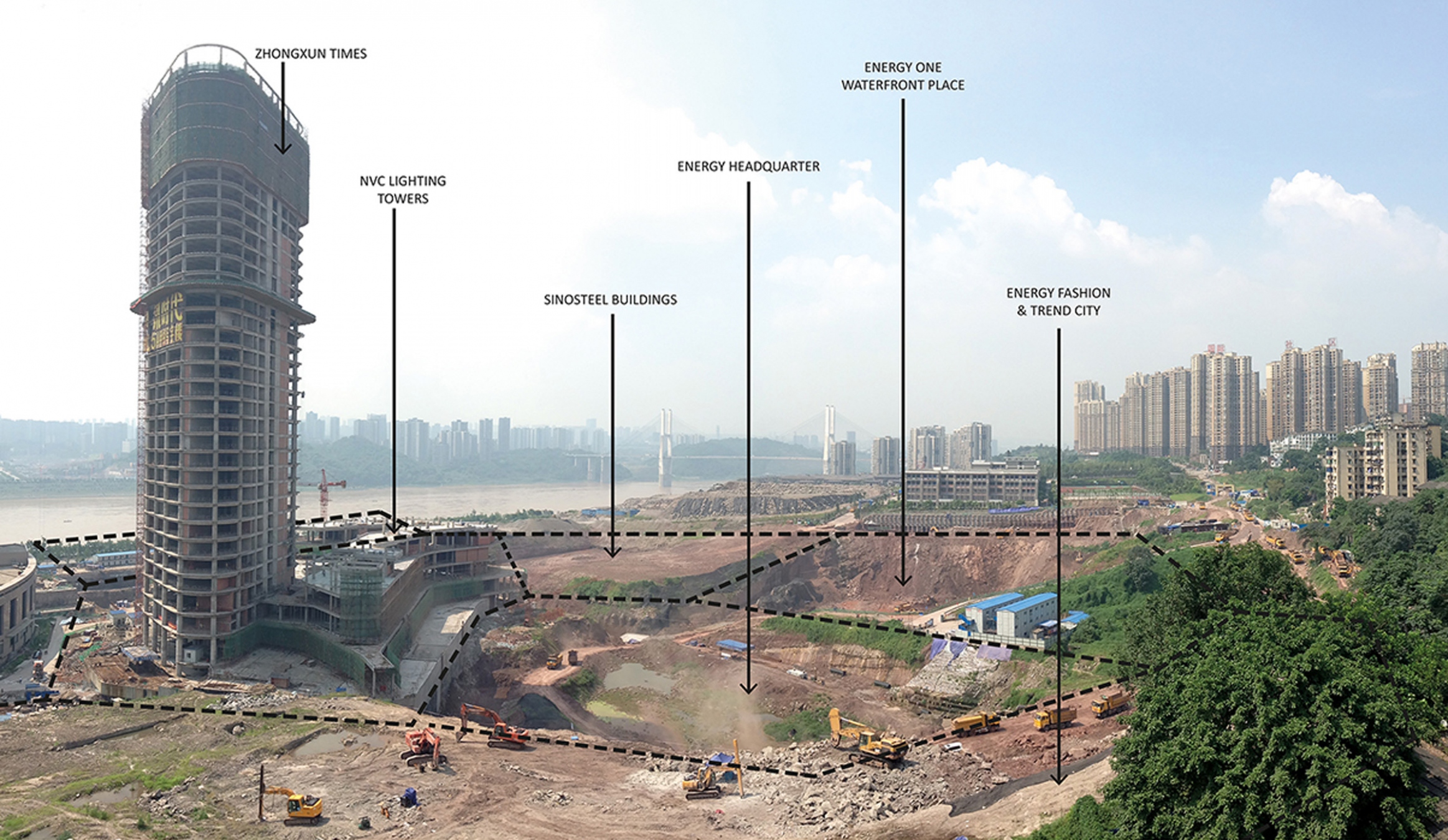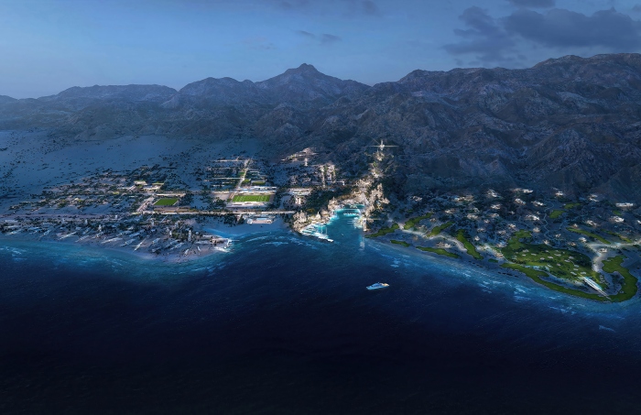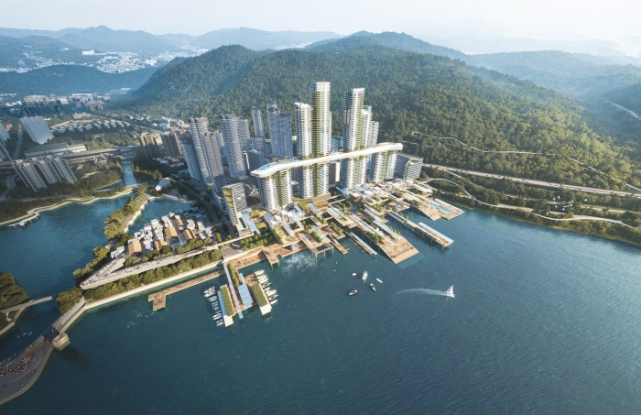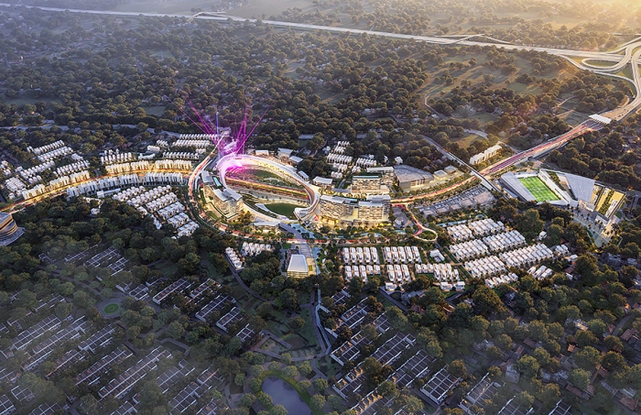Danzishi Central Business District
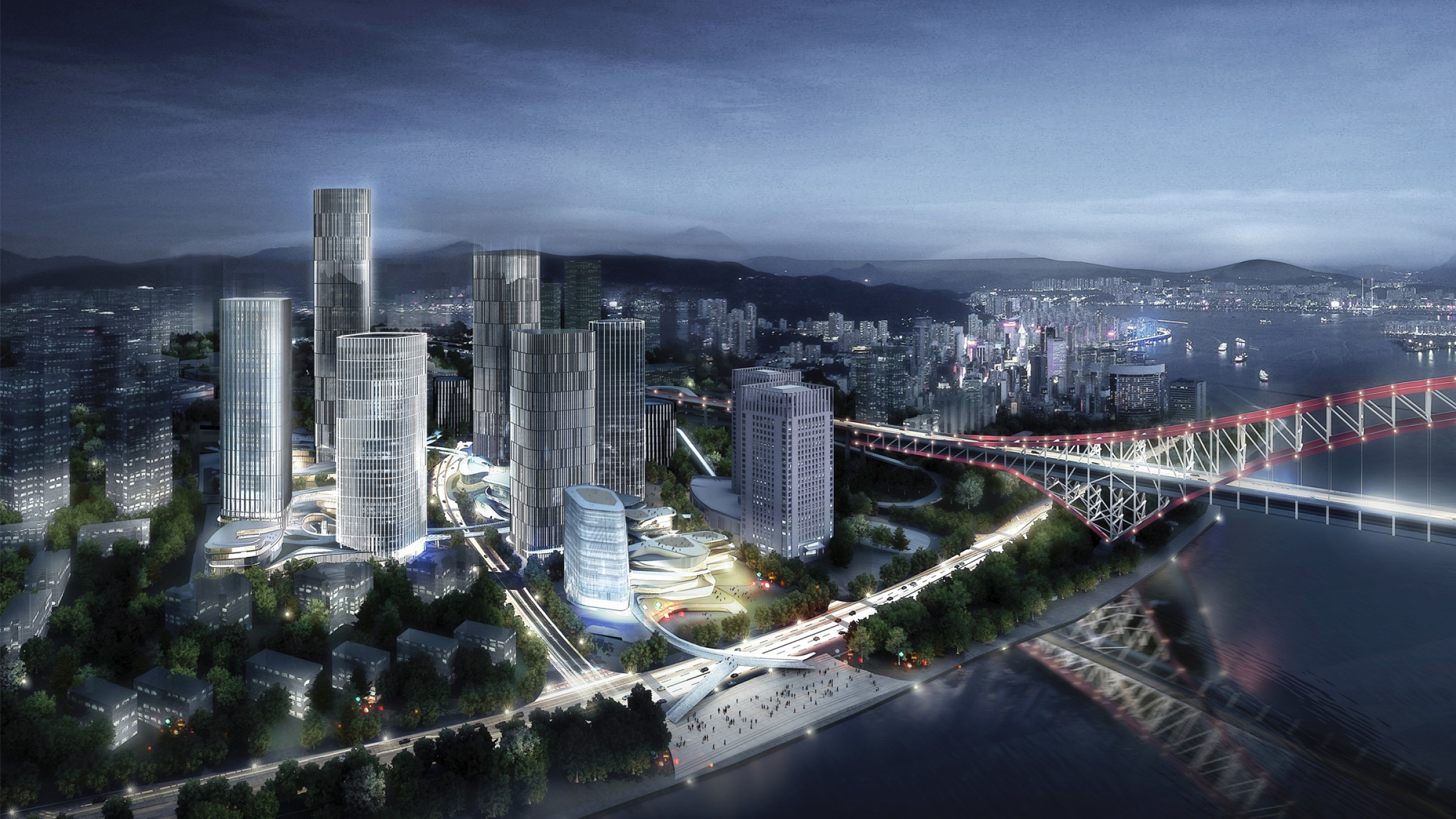
Located in one of China's largest cities, the Danzishi Central Business District is the vision of Chonqqing's Mayor to create the foremost business and retail destination for this dynamic city. Construction has begun on the 800,000sqm mixed use development, which comprises 12 office towers and more than 150,000sqm of retail connecting all buildings at ground and podium level.
The design reflects the rich topography and culture of Chongqing. The steeply sloping site, towards the Yangtze River, is reminiscent of the city's traditional stepped streets and buildings that face the river. A level difference of 70m across the site enabled the creation of a multiple level development. By taking advantage of this topographical feature, the multi-level circulation diagram feeds into riverside footfall along the promenade and also a light rail station located at the highest point of the site, from which pedestrians are drawn into by elevated link bridges.
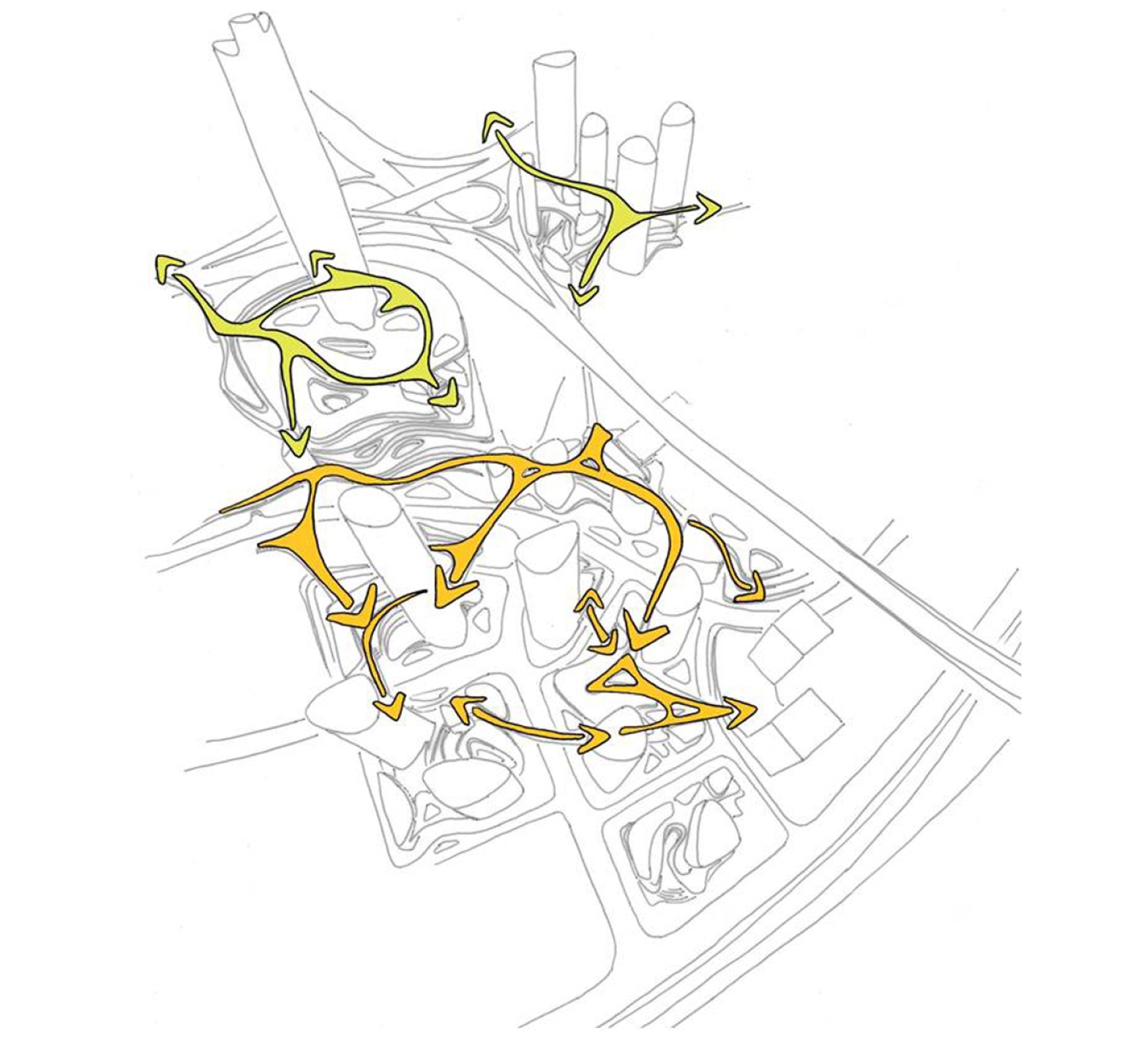
The architectural form derives from the idea of water droplets from the Yangtze River, which create four commercial clusters of the CBD. Fluid elevated circulation routes, like water, lead pedestrians through the terraced landscape and envelop sculpted buildings, providing a holistic circulation diagram across the site.
